5110 Coach Ct Huntingtown, MD
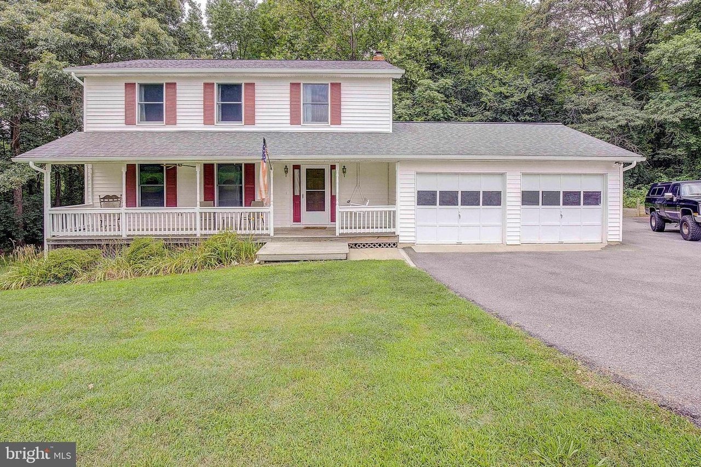
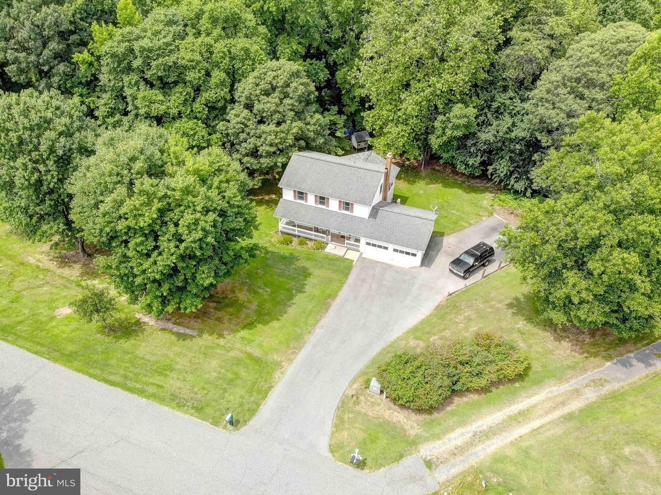
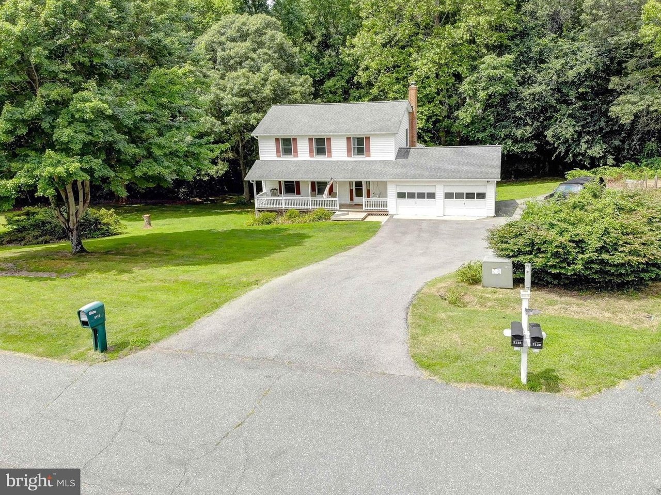
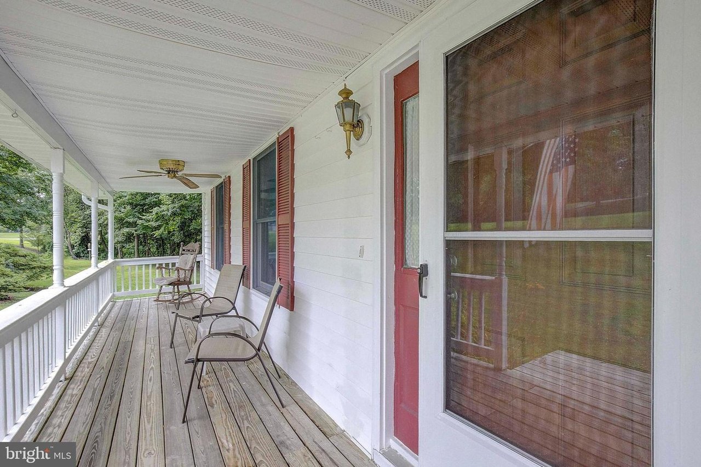
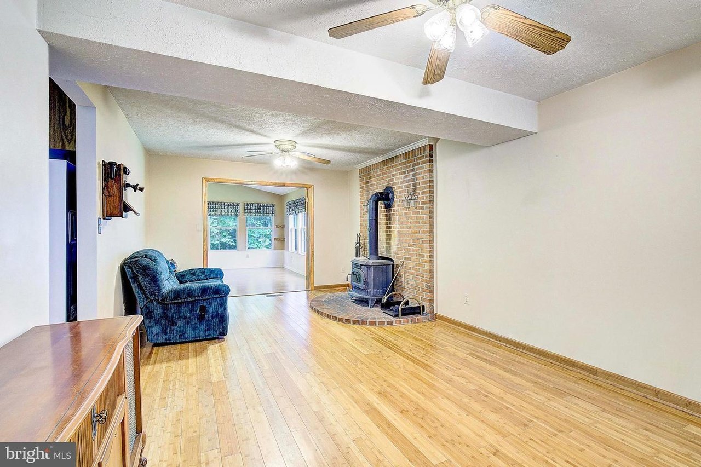
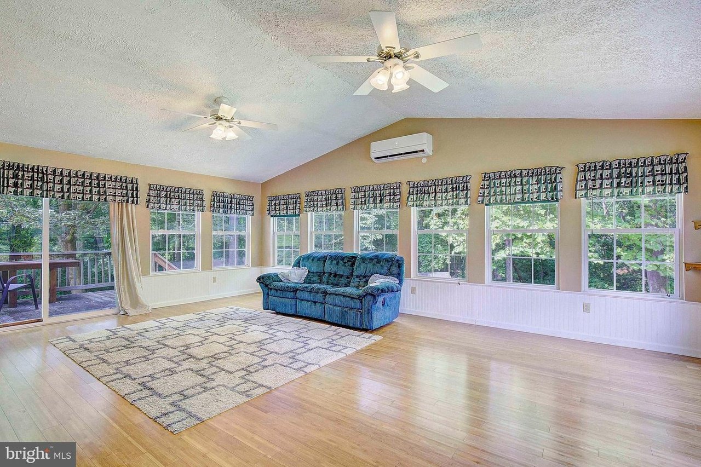
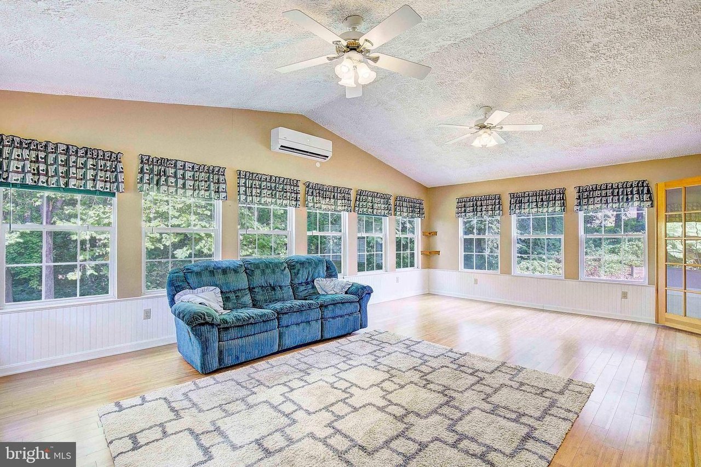
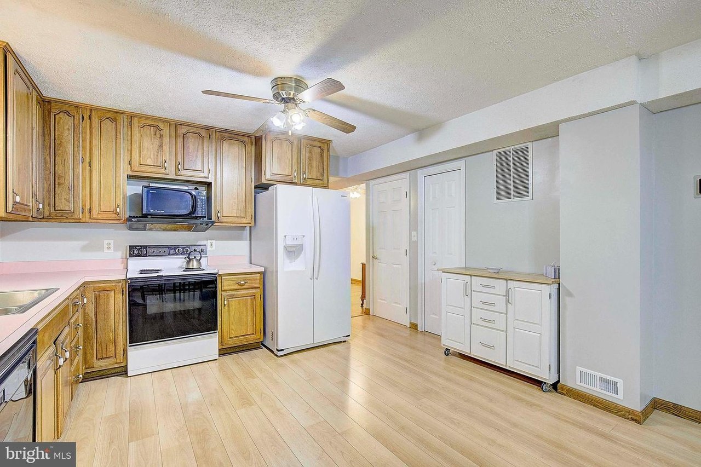
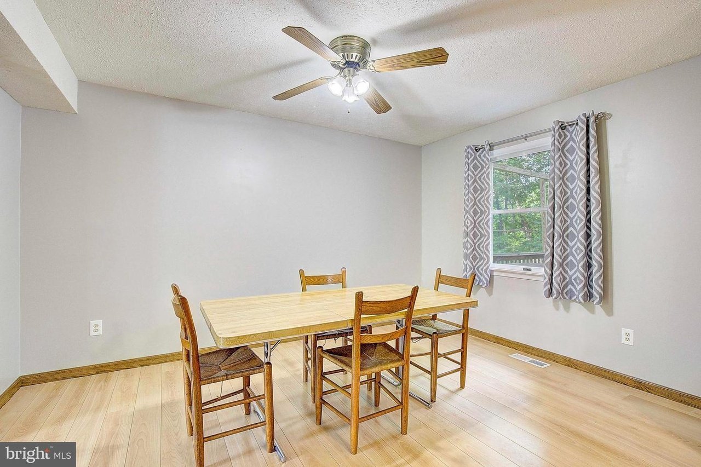
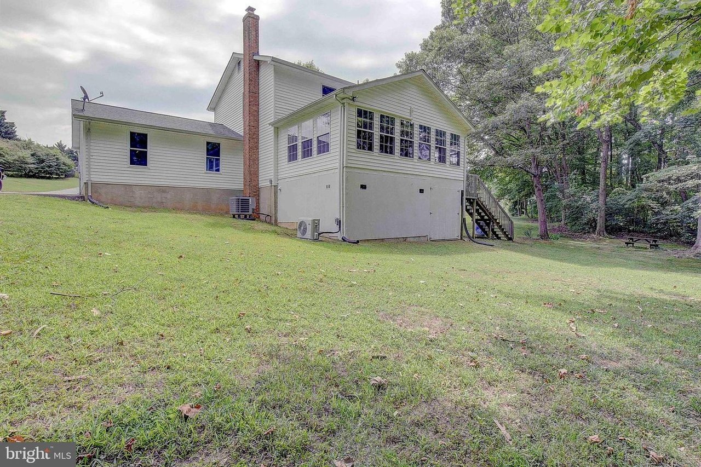
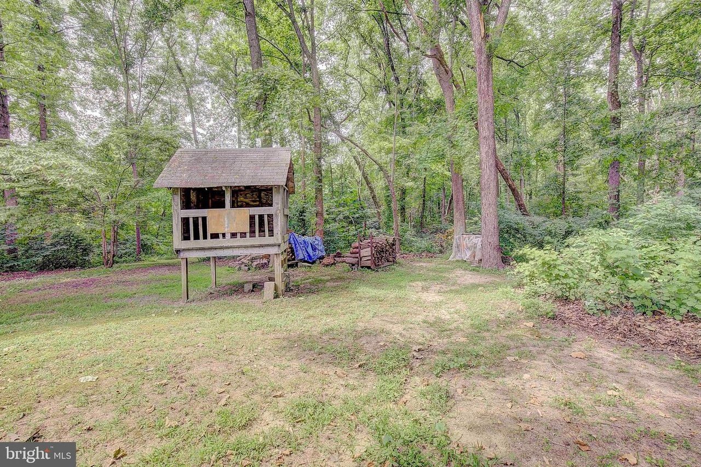
$489,990
Under Contract
2,594 sqft
4 Bedroom
3 Bathroom
~3 Acres of privacy
Sunroom
New roof, HVAC, gutters & downspouts
Workshop/storage area
Almost 3 acres of PRIVACY with NO HOA!
Bring your chickens, goats, honeybees, boats, campers ---Bring it all here!
You can easily build equity with future updates and by finishing the walk-out basement. Has a large country kitchen with real hickory cabinets--so you can easily update the kitchen by just changing out the countertops and appliances. Has a new 25-year architectural shingle roof, new HVAC, gutters & downspouts (2021)!
You'll love the huge 16x24 sunroom that has a ductless mini split for year-round use. Tons of additional storage space in the large workshop storage area built under the sunroom addition. This workshop has electric run and has a single-entry door, plus a set of oversized double doors, allowing you to pull a car inside.
Has beautiful bamboo floors in the living room, sunroom, and family room, which also has a wood stove. This 4-bedroom, 3 bath home includes a full bath on the main level, so the formal living room could be used as a guest bedroom, if needed. Enjoy seeing tons of deer and other wildlife here, as well as the creek that runs through the back part of property.
Located on a cul-de-sac and in area of excellent, top-rated school system. Near plenty of shopping, restaurants, movie theater and hospital. Easy commute to Joint Base Andrews, Annapolis and Washington DC.
Home & Property Details
-
Interior Details
Basement: Walkout Level
Number of Rooms: 1
Beds & Baths
Number of Bedrooms: 4
Number of Bathrooms: 3
Number of Bathrooms (full): 3
Number of Bathrooms (main level): 1
Dimensions and Layout
Living Area: 2,594 Square Feet
Appliances & Utilities
Appliances: Electric Water Heater
Laundry: In Basement
Heating & Cooling
Heating: Heat Pump, Electric
Air Conditioning: Central A/C, Electric
Fireplace & Spa
Number of Fireplaces: 1
Windows, Doors, Floors & Walls
Flooring: Carpet, Wood Floors
Levels, Entrance, & Accessibility
Stories: 3
Levels: Three
Accessibility: None
Floors: Carpet, Wood Floors
View
View: Trees/Woods
-
Exterior Home Features
Patio / Porch: Patio, Porch, Screened
Other Structures: Above Grade, Below Grade
Exterior: Playground, Secure Storage
Foundation: Brick/Mortar
Parking & Garage
Number of Garage Spaces: 2
Number of Covered Spaces: 2
No Carport
Has an Attached Garage
Has Open Parking
Parking Spaces: 2
Parking: Garage Faces Front, Attached Garage
Pool
Pool: None
Frontage
Not on Waterfront
Water & Sewer
Sewer: Private Septic Tank
Finished Area
Finished Area (above surface): 2152 Square Feet
Finished Area (below surface): 442 Square Feet
-
Location
City: Huntingtown
Community: Carriage Hills
HOA and financial details
Has HOA: No
-
Year Built
Year Built: 1991
Property Type / Style
Property Type: Residential
Property Subtype: Single Family Residence
Structure Type: Detached
Architecture: Colonial
Building
Construction Materials: Vinyl Siding
Not a New Construction
No Additional Parcels
-
Annual tax amount: $4,578
Buyer agency compensation: 2.5

