322 Kim’s Way Huntingtown, MD 20639
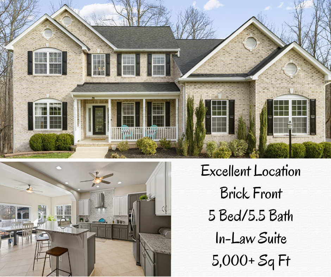
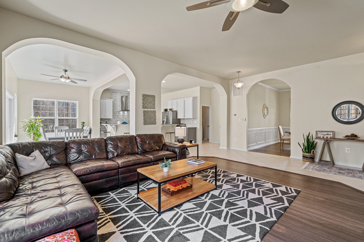
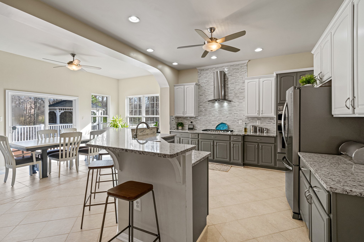
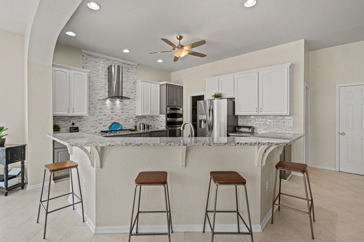
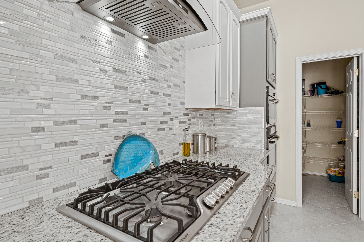
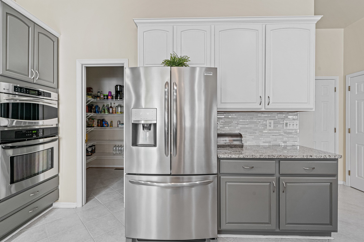
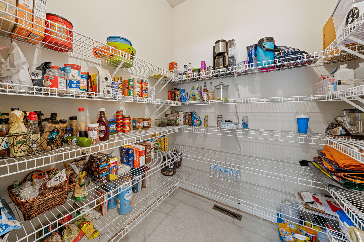
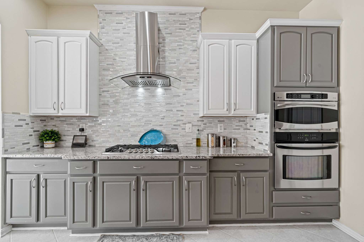
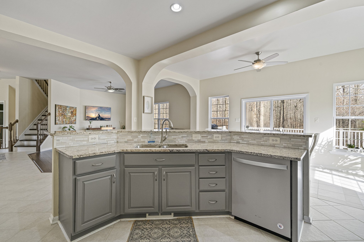
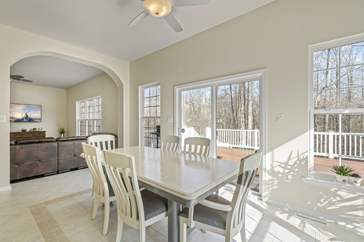
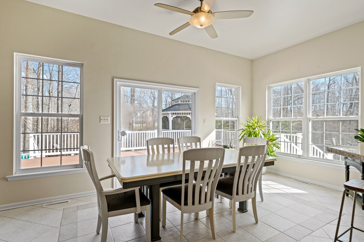
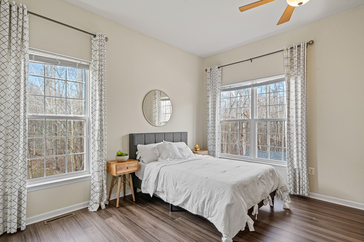
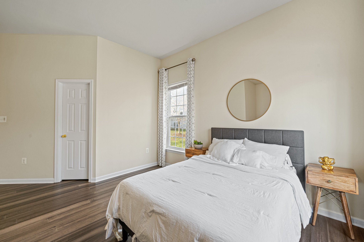
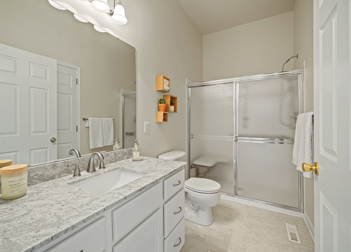
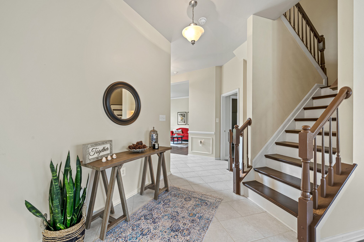
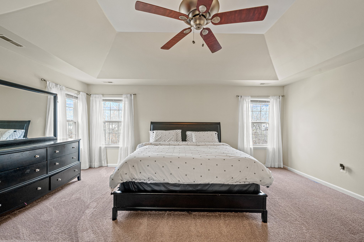
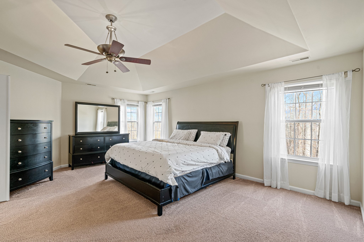
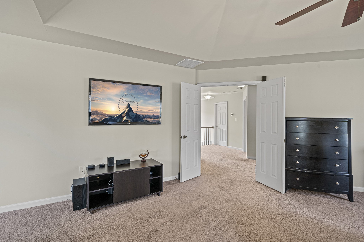
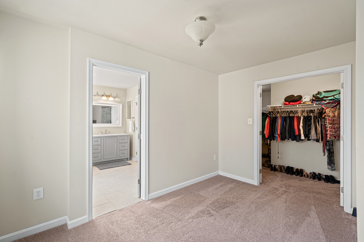
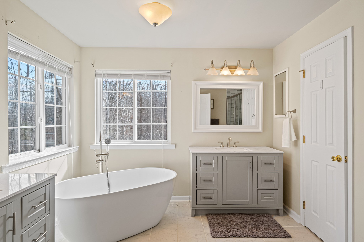
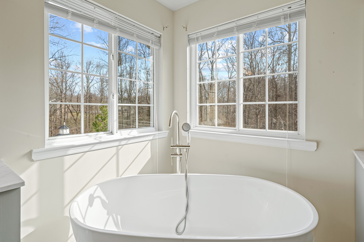

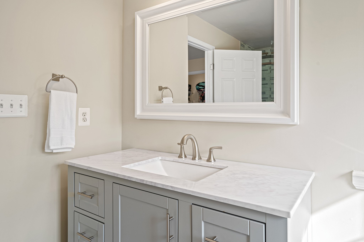
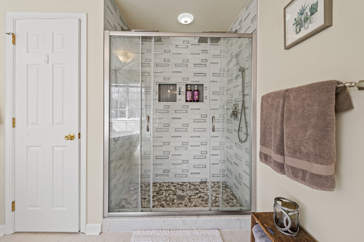
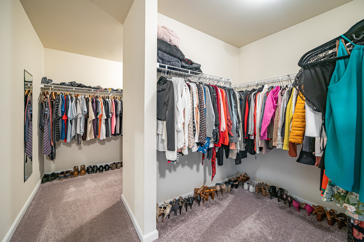
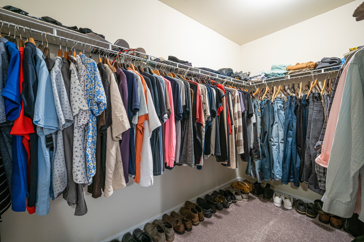
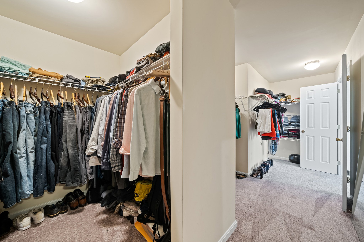
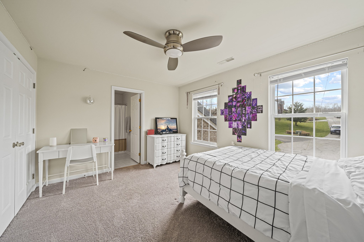
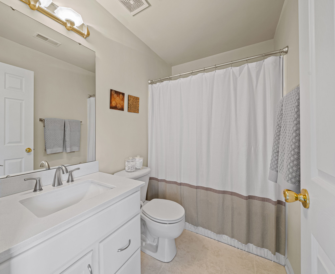
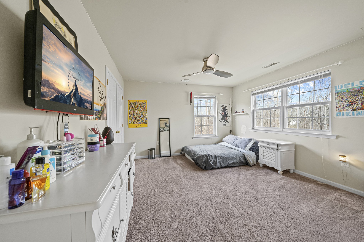
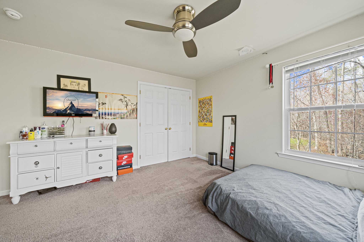
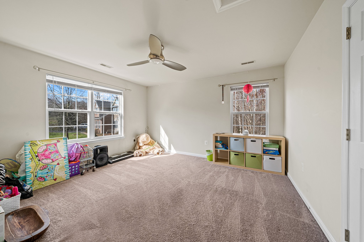
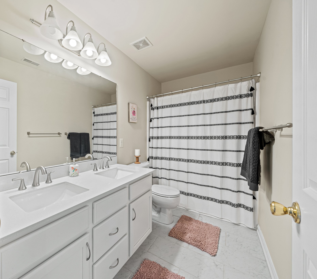
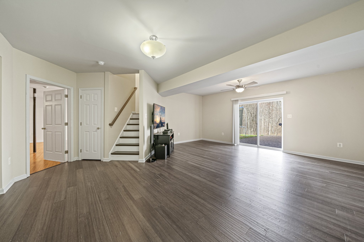
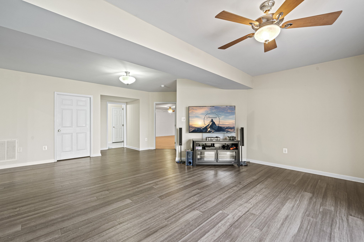
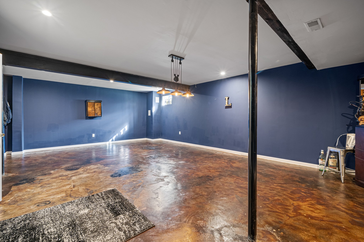
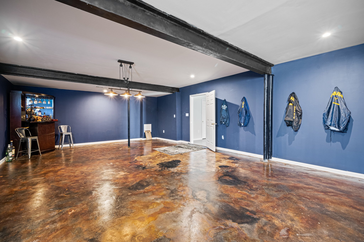
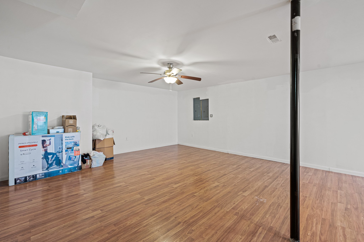
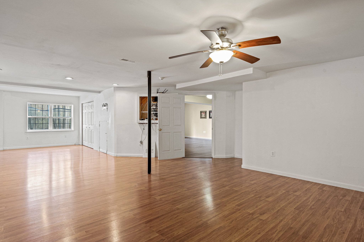
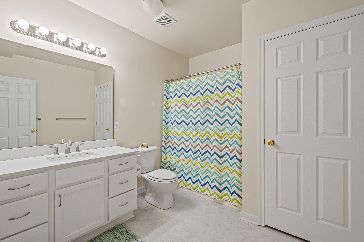
$749,990
Under Contract
5110 sf
5 Bedroom
5.5 Bathrooms
In-law suite
Open floor plan
Updated kitchen & Master bath
Private, backs to woods
GORGEOUS, updated 5 bedroom, 5.5 bath colonial in heart of Huntingtown!
You'll love the open floor plan and rounded arches of this brick-front 5 bdrm, 5.5 bath colonial in sought-after neighborhood of Lorin's Pride! This home has it all with a huge, modern kitchen with large center island that's perfect for entertaining. Has beautiful, custom, 42" cabinets, tiled backsplash, stainless steel appliances, and a 5-burner gas stove! An extra large pantry will store everything you need. Kitchen has light ceramic tile floors, and sliders that lead to a large Trex deck with gazebo overlooking a wooded view. Plenty of room for guests with the in-law/au pair suite on the main level with WIC and full bath that has a walk-in shower with grab bars. Wide-plank walnut hardwood floors in the dining room and living room give a great contrast to the cream colored ceramic tiled foyer/hallway. Top floor has four bedrooms, including the master bedroom suite with tray ceiling, sitting area and extra large walk-in closet. Master bath is gorgeous with a modern, free-standing tub, double vanities, ceramic tiled floors and separate tiled shower with river rock flooring. Home has approximately 5,392 square feet, including the finished walk-out basement, with a full bath, and plenty or room to add another guest bedroom if needed. Home is in excellent condition, with a new roof in 2021, newer dual-zone HVAC units and an energy efficient tankless hot water heater. On private, ¾ acre lot with a large shed, brick patio and custom playground, backing to woods and in a cul-de-sac. This Pinehurst model, built by Marrick Homes is in an excellent location of top-rated schools, only a minute drive to access route 4, and just one mile from Huntingtown High School. Convenient to shopping, hospital, movie theatre and restaurants. Easy commute to work --approximately 30 minutes to Joint Base Andrews and Washington DC! Home recently appraised for $790K (VA appraisal)! Sellers have already moved -- looking for a 30-day close.
Home & Property Details
-
Interior Details
Basement: Finished, Walkout Level
Number of Rooms: 4
Beds & Baths
Number of Bedrooms: 5
Number of Bathrooms: 5.5
Number of Bathrooms (full): 5
Number of Bathrooms (half): 1
Number of Bathrooms (main level): 1.5
Dimensions and Layout
Living Area: 5,100 + Square Feet
Appliances & Utilities
Appliances: Electric Water Heater
Heating & Cooling
Heating: Dual-Zone Heat Pump, Electric
Air Conditioning: Central A/C
Fireplace & Spa
No Fireplace
Levels, Entrance, & Accessibility
Stories: 3 Levels: Accessibility: Walk-in Shower, Grab bars —Main Level
-
Other Structures: Above Grade, Below Grade
Foundation: Concrete Perimeter
No Private Pool
Parking & Garage
No Carport
2-Car Garage
Attached Garage
Pool
Pool: None
Frontage
Not on Waterfront
Water & Sewer
Sewer: Septic
Water: Well
Finished Area
Finished Area (above surface): 3484 Square Feet
Finished Area (below surface): 1,908 Square Feet
-
Direction & Address
City: Huntingtown
Community: Lorins Pride
School Information
Elementary School: Huntingtown
Jr High / Middle School: Plum Point
High School: Huntingtown High School
HOA and financial details
Has HOA: Yes, $250/Annually
-
Year Built
Year Built: 2004
Property Type / Style
Property Type: Residential Property
Structure Type: Detached SFH
Architecture: Colonial
Building
Construction Materials: Brick Front, Vinyl Siding
-
Annual tax amount: $6,059
Buyer agency compensation: 2.5
